The Home
The Pink House was designed in the Italianate villa style, featuring a central block and tower with additional wing bays. Construction began in 1866 and was completed in 1869. The exterior features flush board siding and sawdust insulation, which was standard at the time. The original tin roof was later replaced with a rubber membrane. The interior was originally furnished with Victorian-era furniture, and some renovated pieces remain in the house, helping to preserve the Victorian aesthetic.
Situated 1,514 feet above sea level, the house is built six feet higher than the surrounding ground to prevent flooding from the nearby Genesee River. From the tower, visitors enjoy an impressive view of Wellsville and its surroundings.
The first and second floors each encompass 3,244 square feet and include eight bedrooms and two full bathrooms and two half bathrooms. The third-floor tower is lined with chestnut wood and features ten-foot-square balconies with iron supports on all sides. The basement offers 3,413 square feet and includes fourteen separate rooms, two furnaces, and a separate entrance that would have been used by servants.
The first floor consists of double parlors, a living and music room, dining room, TV room, kitchen, pantry, and an additional bedroom and bathroom off the kitchen. Two staircases lead to the second floor, which houses six bedrooms and two and a half bathrooms.
According to family lore, Edwin B. Hall and his wife honeymooned at Lake Como in Italy, where they saw a house that inspired them to build their new home in a similar style. Many houses around the lake—mostly stone—share the same general shape and, notably, a pink color. Pink granite is native to the Lake Como region, and those who couldn’t afford the stone would paint their homes pink with white trim. When the Halls’ daughter married, she also honeymooned at Lake Como.
A more recent theory suggests the design was inspired by the home of Eli J. Thompson in Bridgeport, Connecticut—a close friend of P.T. Barnum. Thompson’s home, built in 1840 and torn down in 1890, is known only through a sketch of dubious origin. Edwin B. Hall, who built the Pink House, lived just 200 feet from the Thompson home. However, that house was painted white and had a reversed layout—what appears on the right in Thompson’s home is on the left in the Pink House.
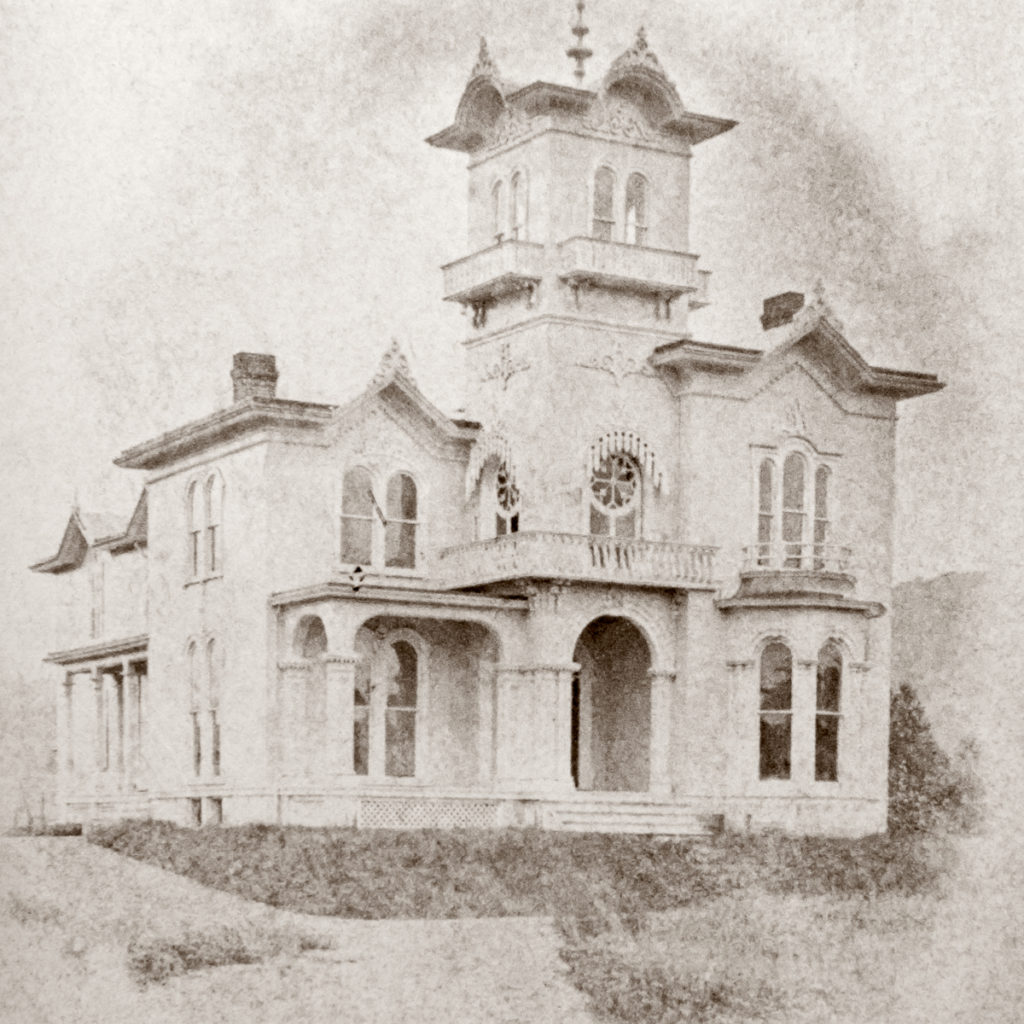
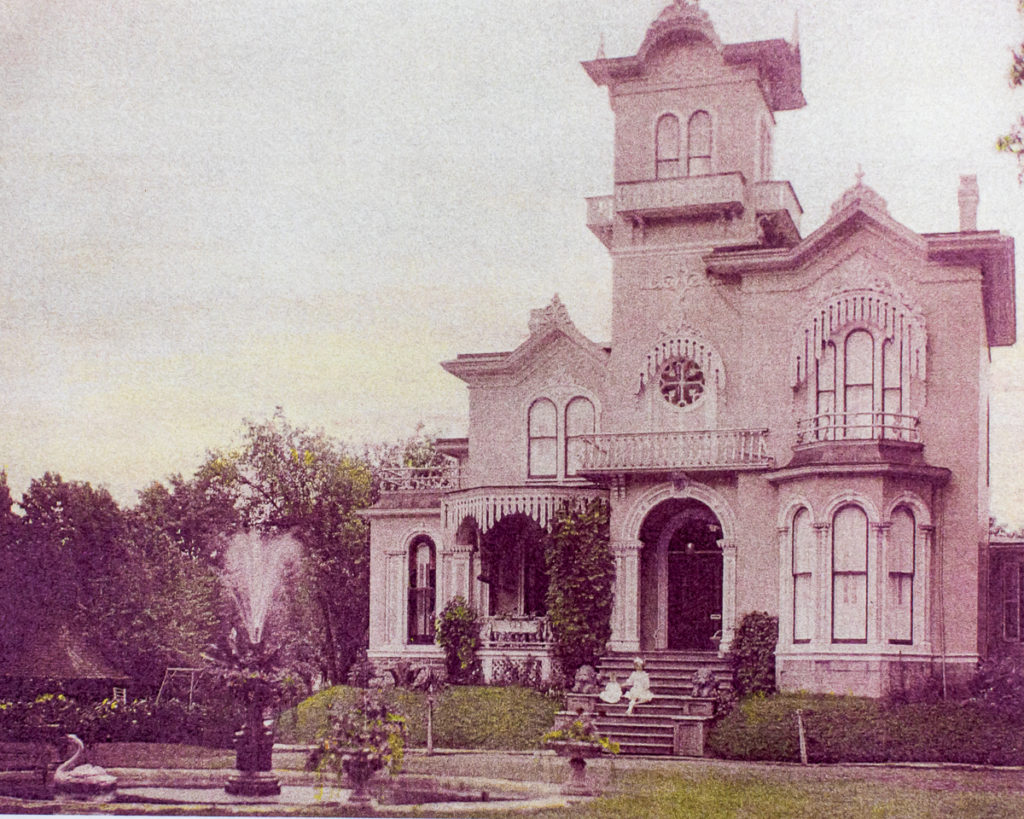
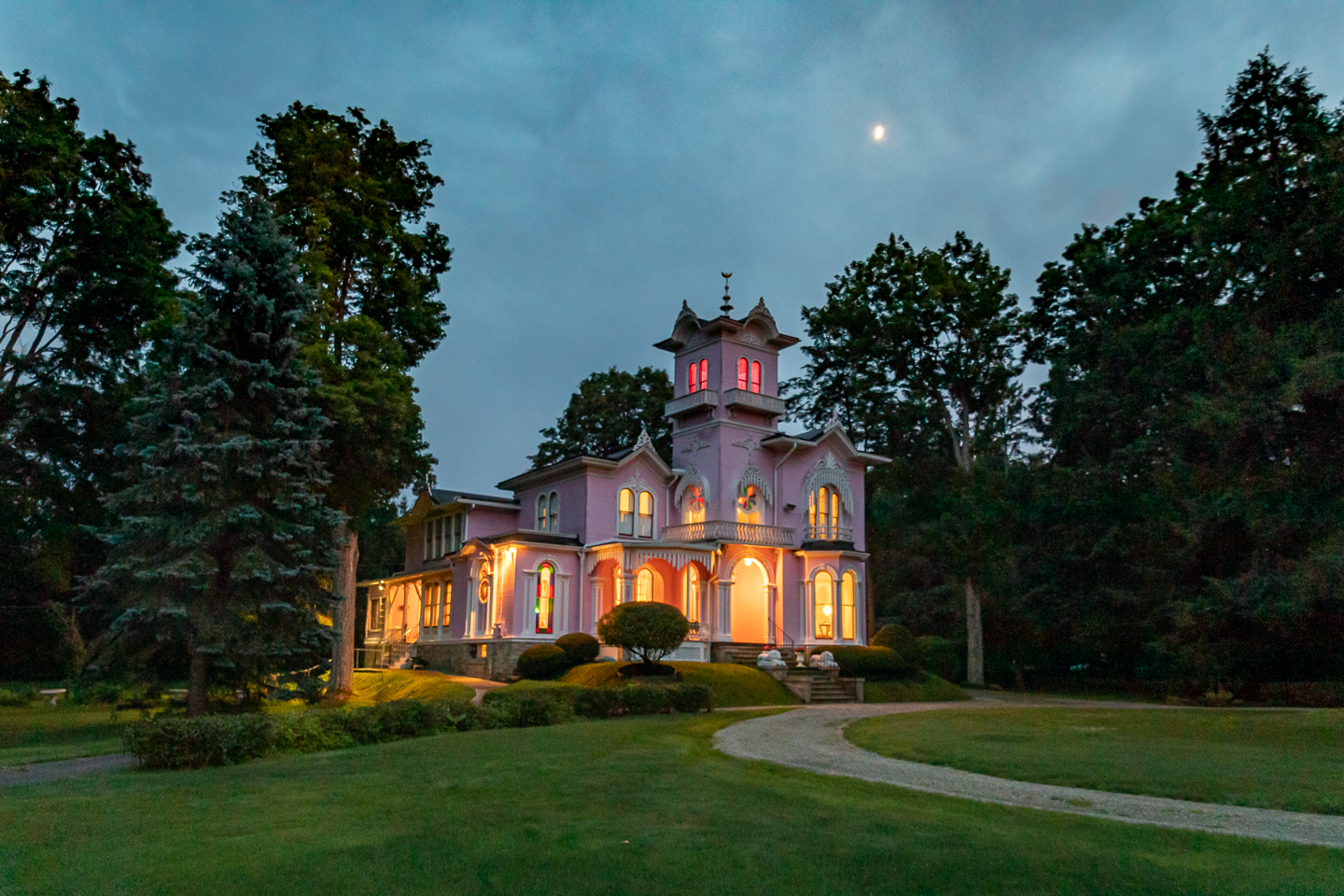
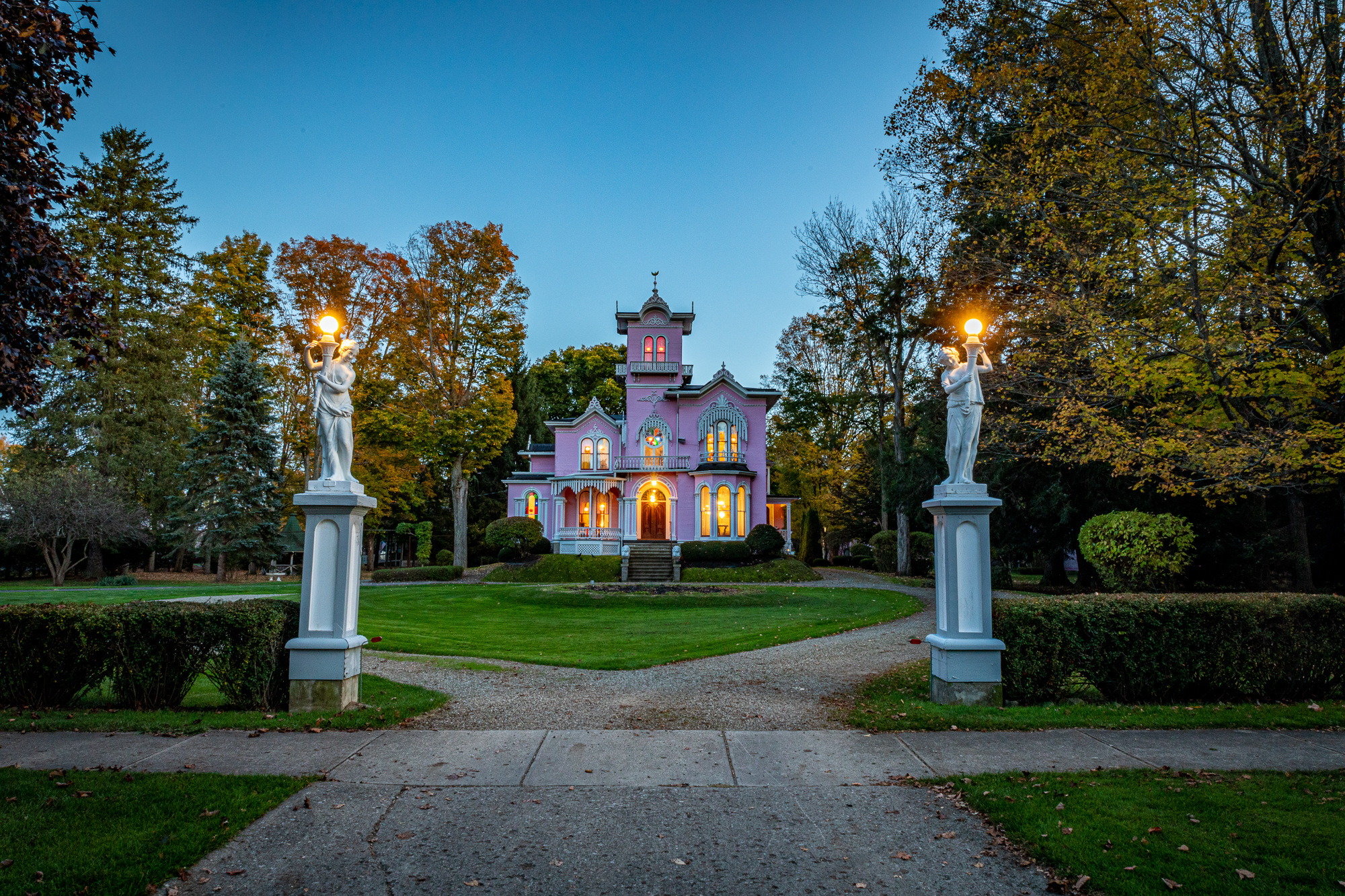
Edwin Hall, who built the Pink House in Wellsville for his family, was a local druggist who created the signature pink paint, formulated at his drugstore in downtown Wellsville. The drugstore closed in 1974 and is now the Beef Haus restaurant.
The east side of the house was expanded in the 1870s or 1880s to accommodate the music room and part of the living room, which now features bookshelves, a large desk, a stained glass window, and a grand piano. A large side porch was also added at this time.
In the 1900s, the walkway between the kitchen and the ice house was removed and replaced with a window, and an electric refrigerator was installed.
In the 1950s, a side porch on the east side was shortened to create a first-floor bedroom and bathroom near the kitchen for Fannie Carpenter, the last family member to live in the Pink House full-time. She passed away in 1958.
The caretaker’s wing consists of six rooms and a large bathroom. The grounds include a gazebo, fossil house, carriage house, and ice house.
Julian and Marcile Woelfel began renovations in the 1990s. One of their goals was to restore the Victorian aesthetic through wallpaper, refurbished and reupholstered furniture, and converting gas chandeliers to electric lighting.
Over the past 150 years, the Pink House has hosted funerals, weddings, and many social events. It also served as the main location for the Emmy Award-winning short film The Birthmark, based on the Nathaniel Hawthorne short story of the same name.
Buildings of the Estate

The Home
The Pink House was designed in an Italianate villa style around a central block and tower with wing bays added. Construction began in 1866 and completed in 1869. The exterior is with flush board siding and sawdust installation which was the standard of the time…
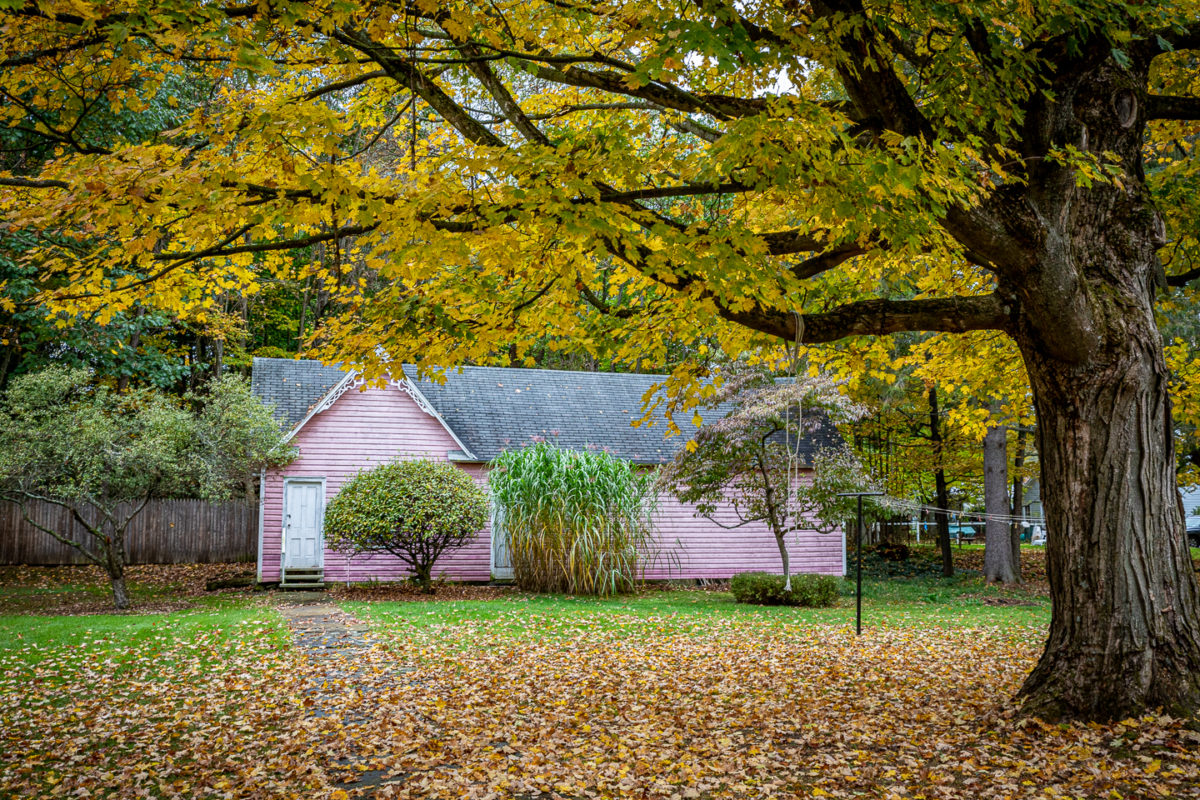
The Fossil House
The Fossil House was constructed in the 1880s. It consists of 960 square feet divided into two rooms. One room service as Edwin’s office and the other room housed over 5500 locally collected Paleozoic fossils…
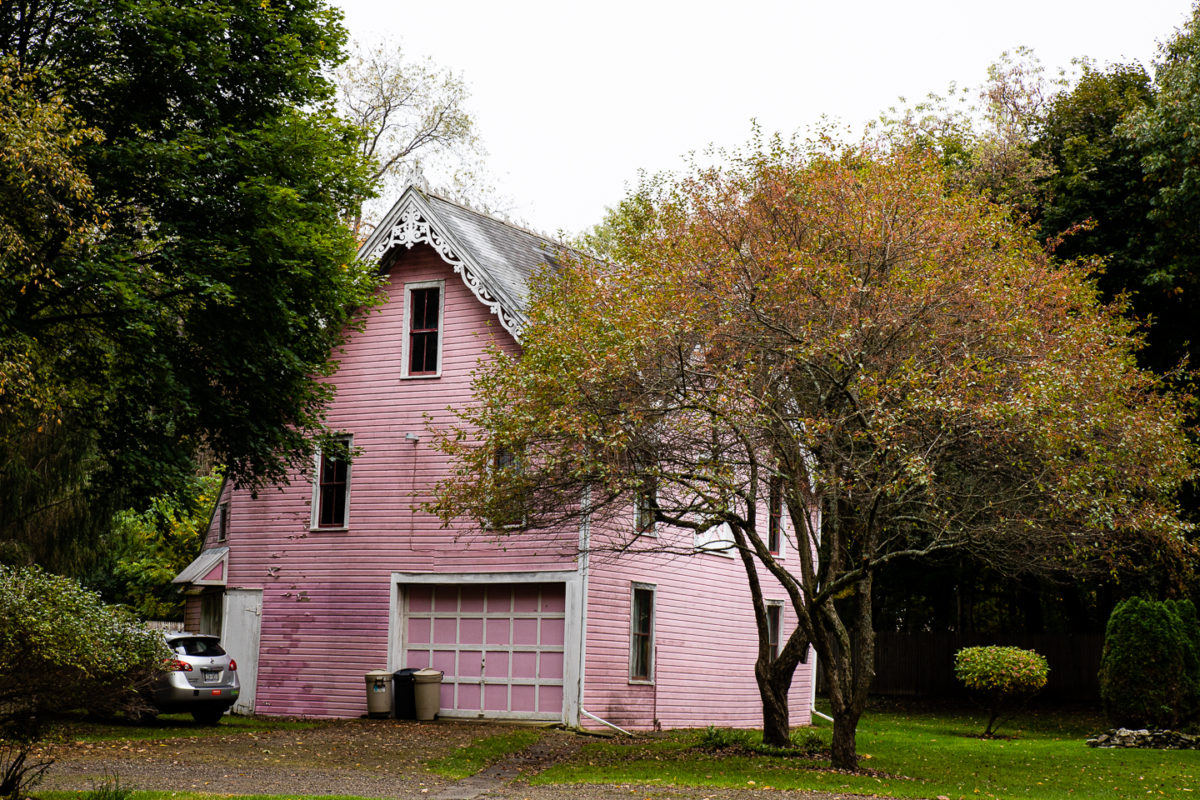
The Carriage House
The three-story carriage house, lined with chestnut panels, has a 1401 square feet first floor that housed two horses and a Brougham carriage. The carriage had brass and glass lamps with the padded seats that accommodate two drivers and four passengers. The second and third floor were used for storage…
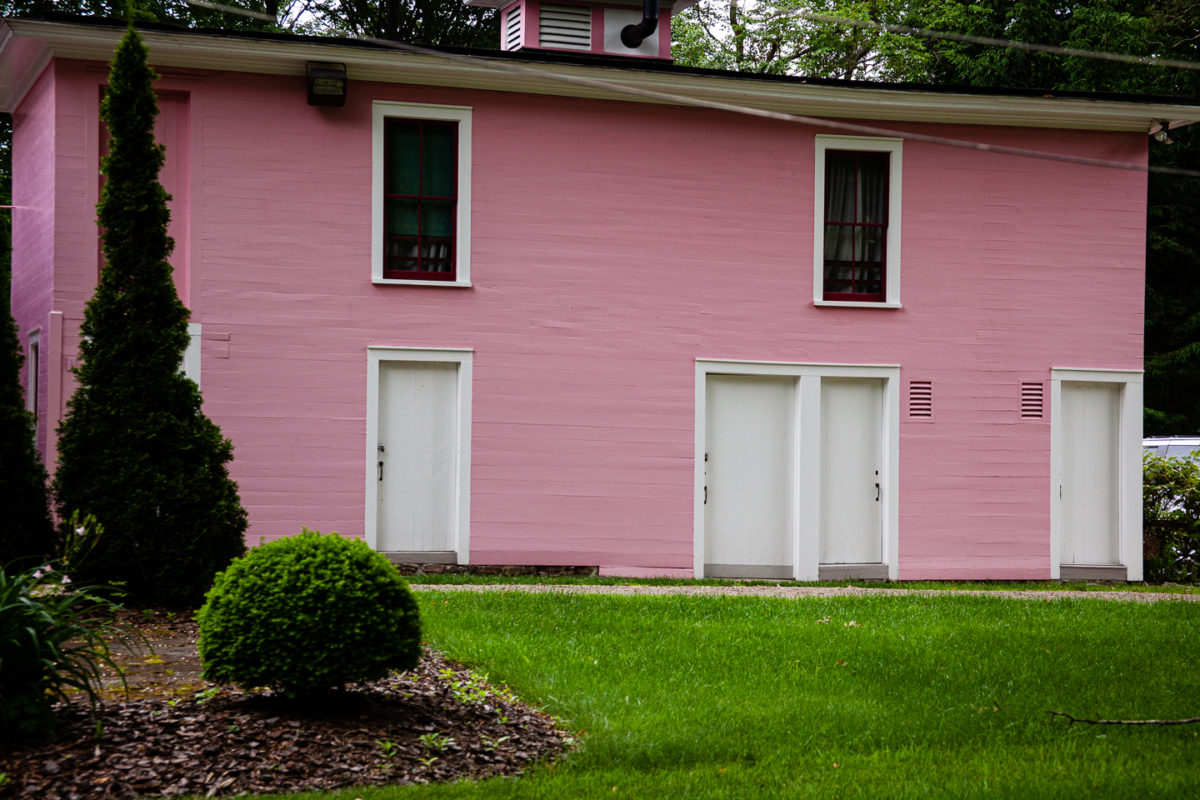
The Ice House
The ice house is 420 square feet. Its first floor features several floor storerooms and a three-hole outhouse for the servants…