Welcome to the Wellsville
A beautiful landmark of history…
The Pink House, which is the centerpiece of Wellsville, NY in western New York State, is designed in an Italianate villa style around a central block, tower and wing bays. The construction of the home began in 1866 and was completed in 1869. The home sits on a three-acre plot on the corner of West State Street and South Brooklyn Avenue. The exterior is constructed of flush board siding. All the front windows are still the original Victorian era glass. The original roof was tin and replaced later with a rubber membrane. The interior has nine bedrooms with attached sitting rooms and is still mostly furnished with Victorian era furniture and favors a Victorian esthetic throughout.
Meet the Family
The Farnums
Edward Judson Farnum and his first wife Lucy Goff married in 1829 and moved to Bath, New York and later to Wellsville.
The Halls
Edwin Bradford Hall (1825-1908) came to Wellsville, NY in 1852 and opened his drugstore in town a year after the Erie Railroad trains arrived. He lived above his store until he married Antoinette Farnum and then helped design and build the Pink house.
The Carpenters
John Milton Carpenter (1861 – 1926) became an employee of Mr. Hall in about 1880 and later married his daughter, Fannie Hall in 1894 at the Pink House.
The Woelfels
Norman Woelfel married Florence Carpenter in 1924. His son Julian, along with his wife, Marcile, made most of the restoration projects the house needed during their thirty years of ownership. Their son Jay and his wife Kristy continue that work today.
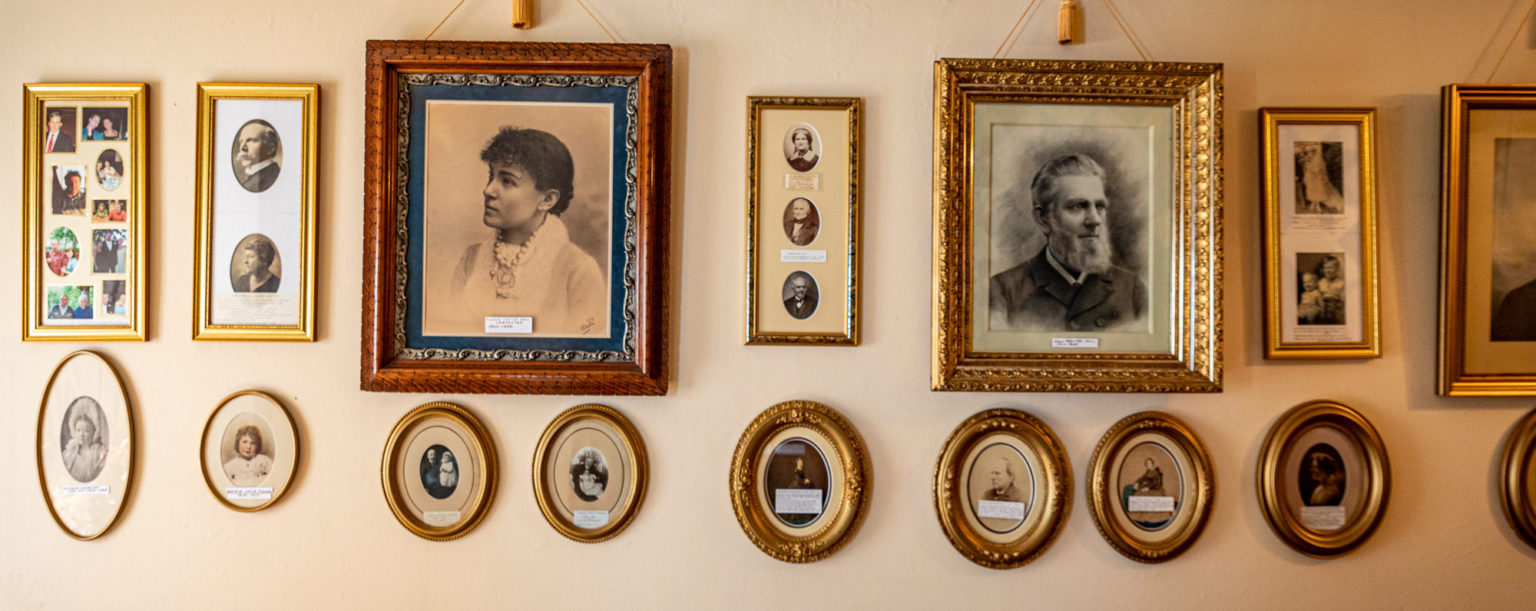
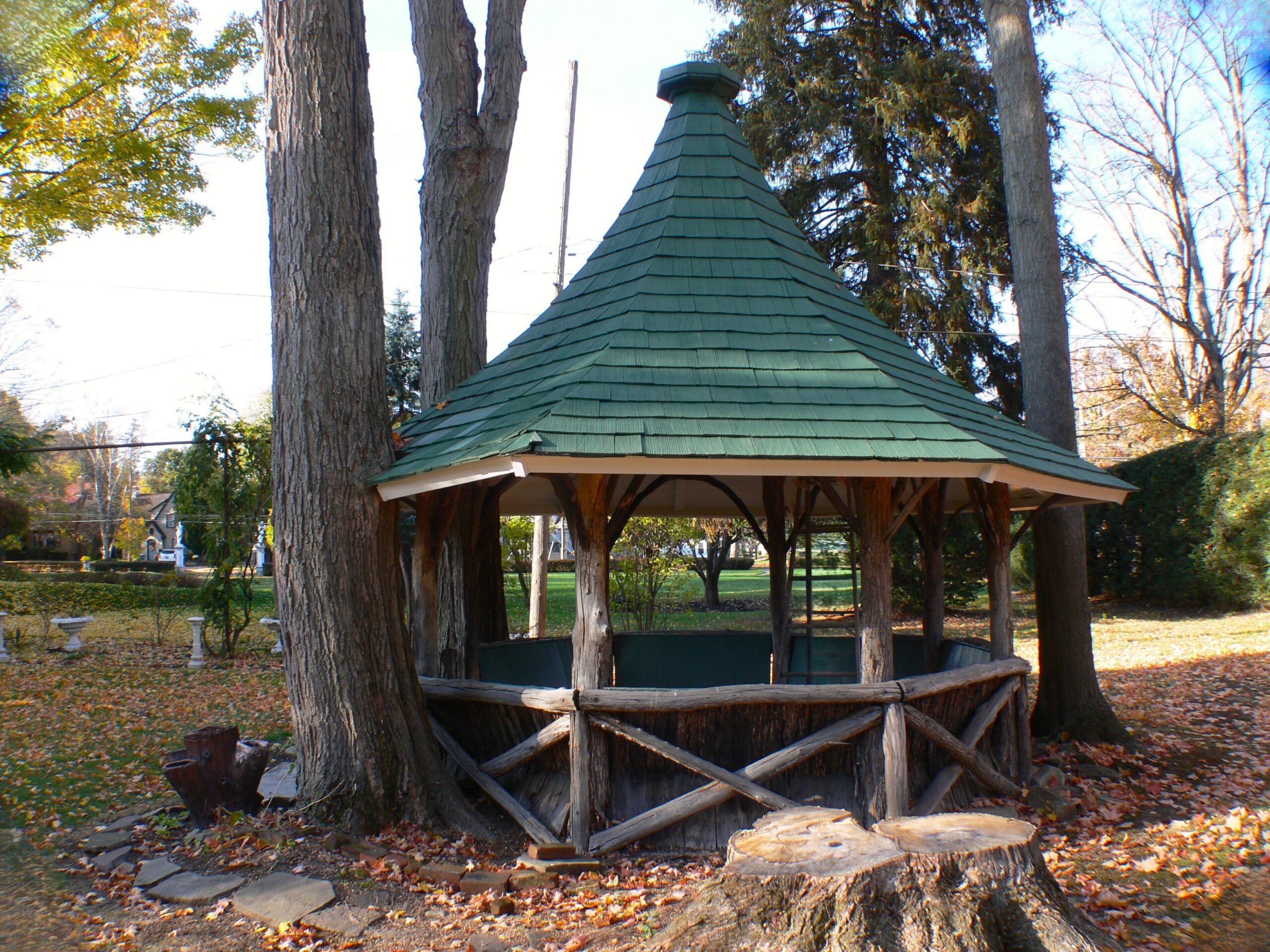
An Estate of Elegance
The home sits on a three-acre plot on the corner of West State Street and South Brooklyn Avenue with a gazebo and three ancillary buildings. The buildings include a carriage house, ice-house and fossil house. At one time there was a lawn tennis court near the gazebo.
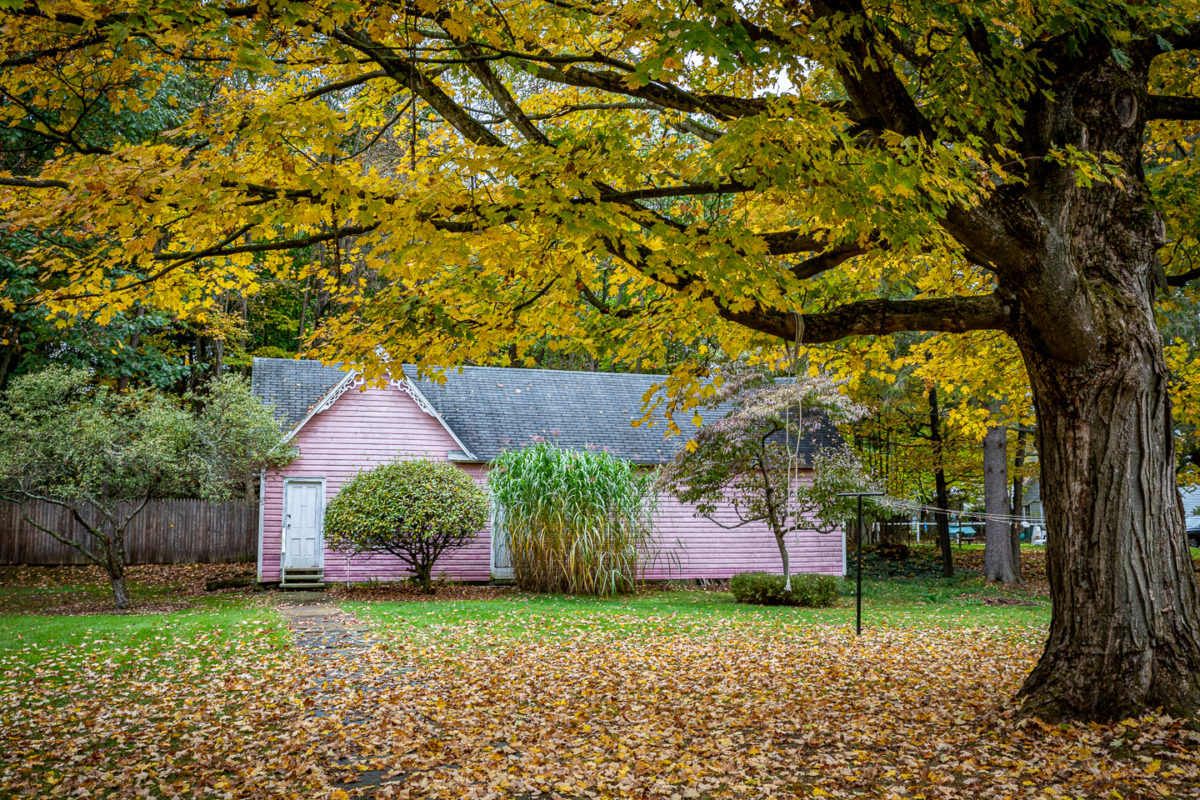
Buildings of the Estate
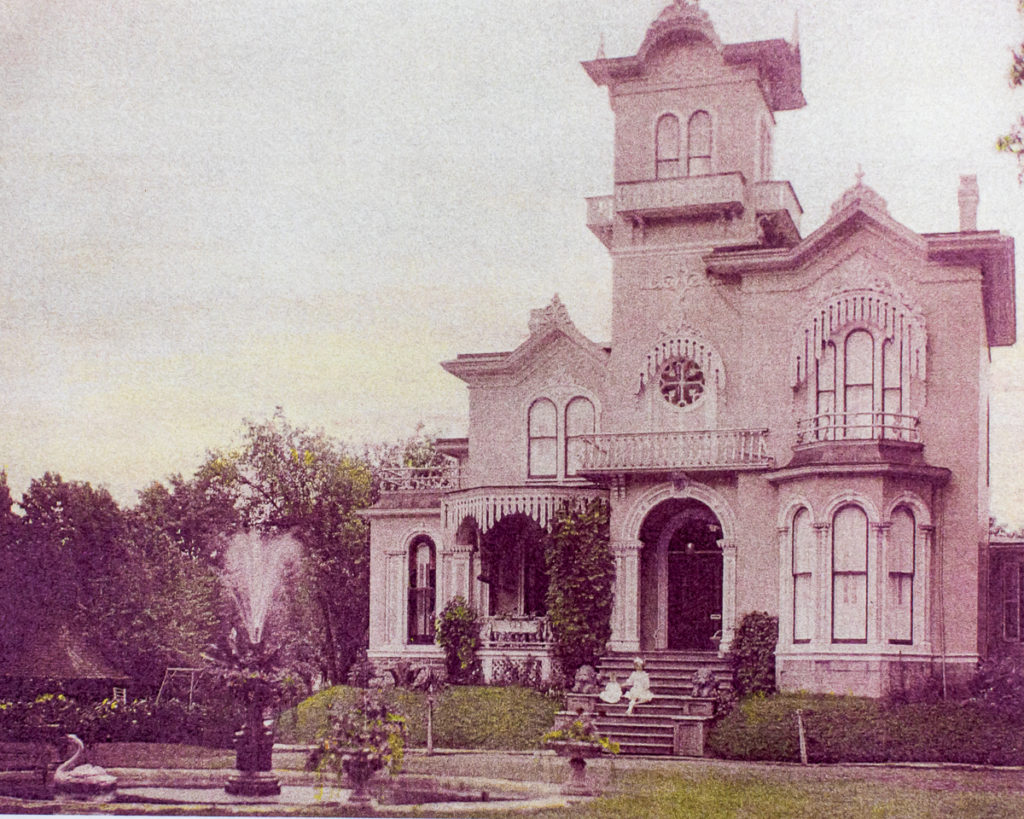
The Home
The Pink House was designed in an Italianate villa style around a central block and tower with wing bays added. Construction began in 1866 and completed in 1869.
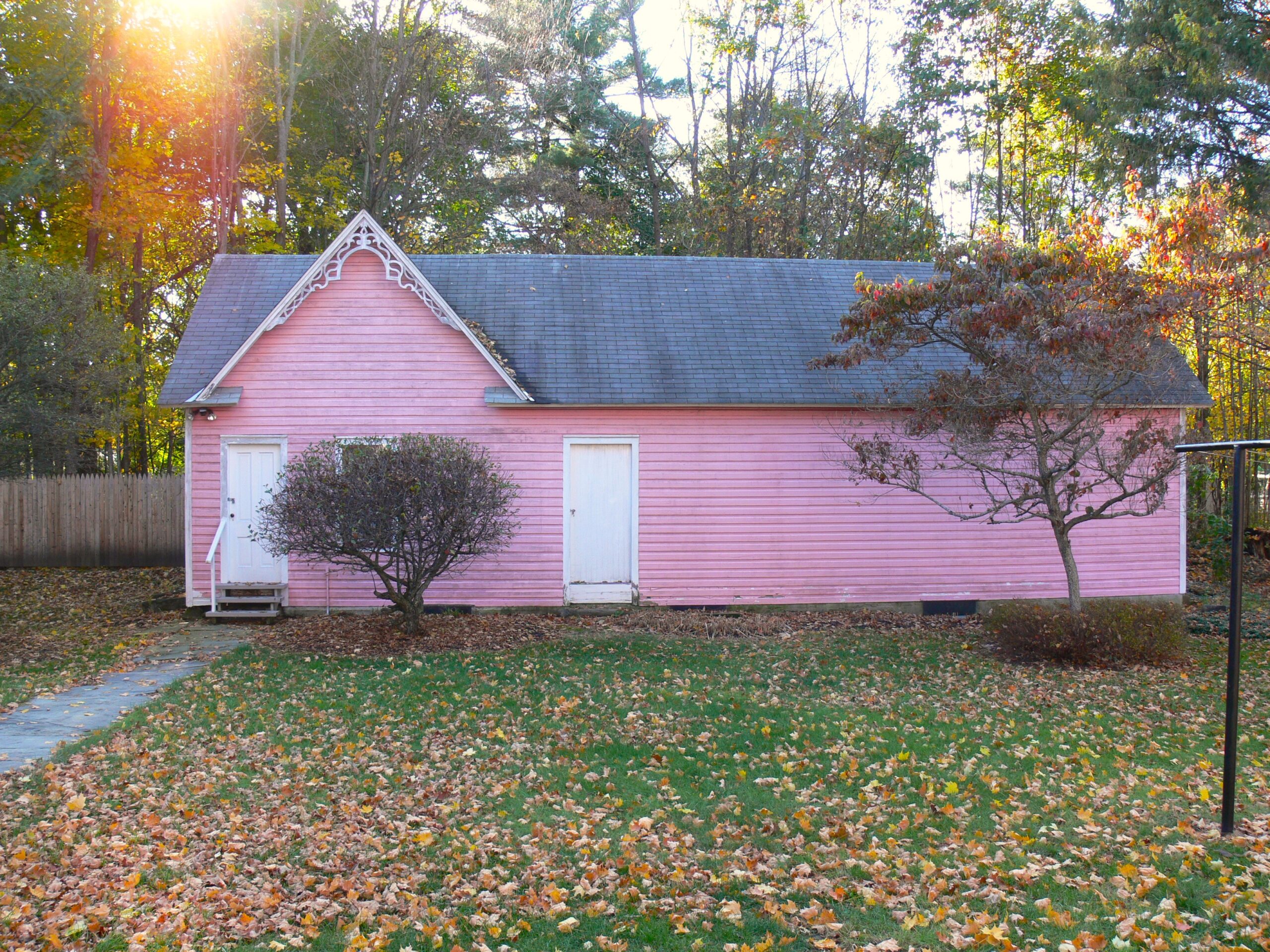
The Fossil House
The Fossil House was constructed in the 1880s. It consists of 960 square feet divided into two rooms. One room served as Edwin’s office and the other room housed over 5500 locally collected Paleozoic fossils.
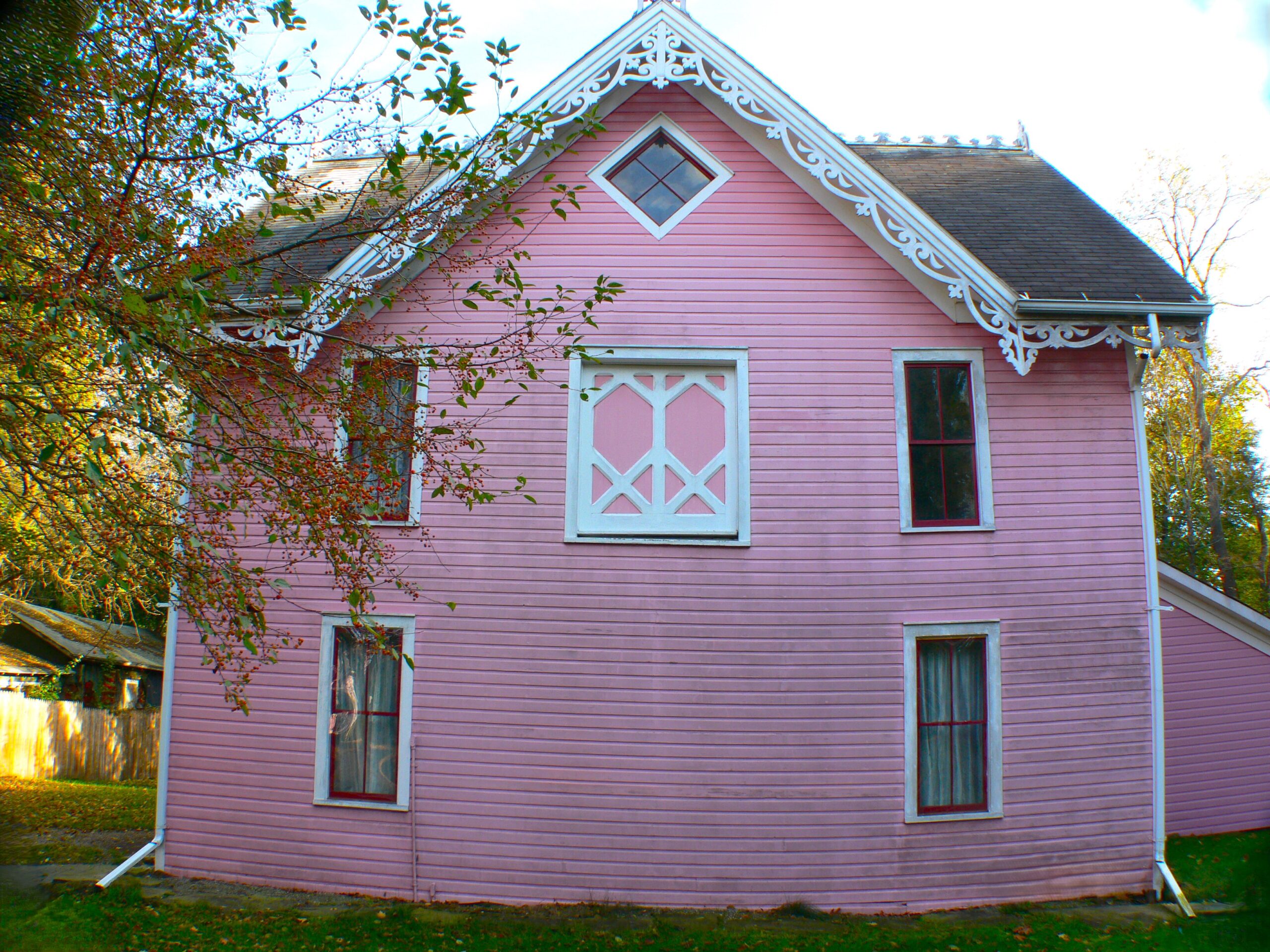
The Carriage House
The three-story carriage house, lined with chestnut panels, has a 1401 square feet first floor that housed two horses and a Brougham carriage. The carriage had brass and glass lamps with the padded seats that accommodate two drivers and four passengers. The second and third floor were used for storage.
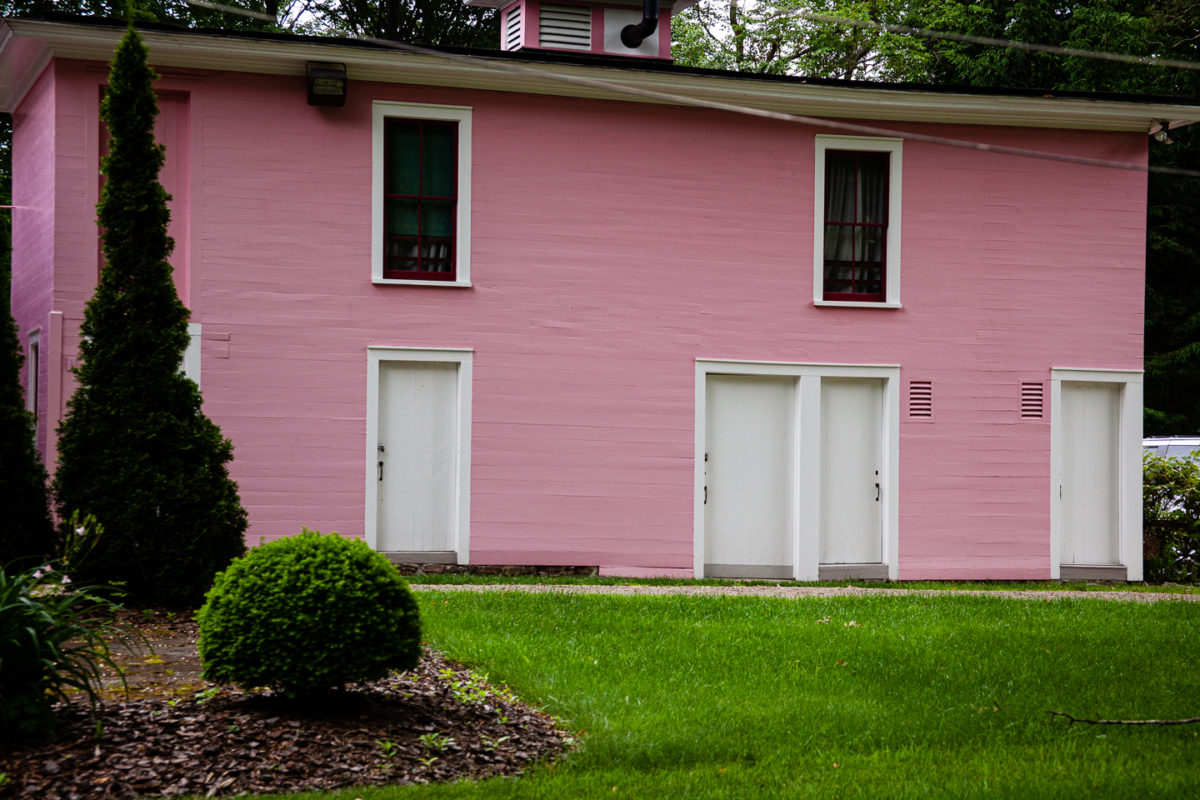
The Ice House
The ice house is 420 square feet. Its first floor features several floor storerooms and a three-hole outhouse for the servants.